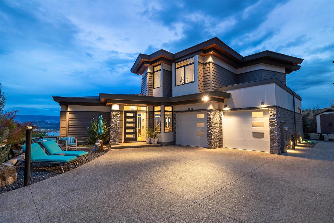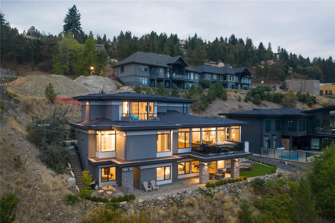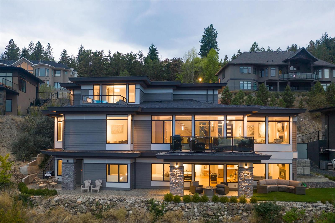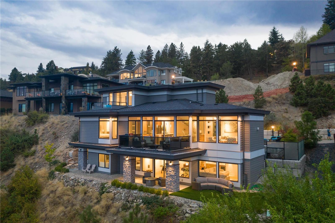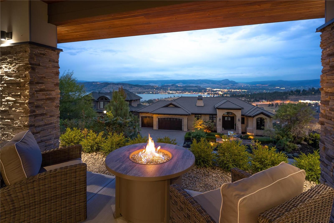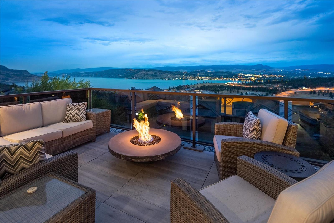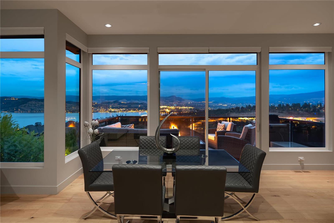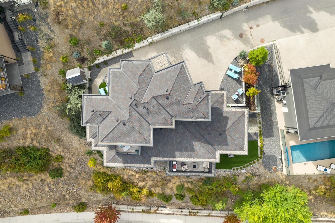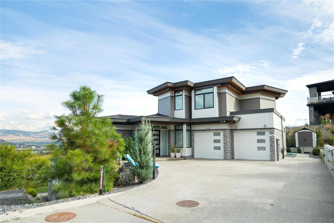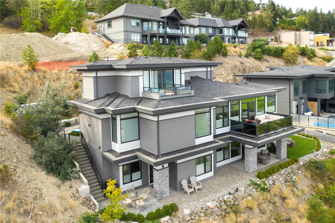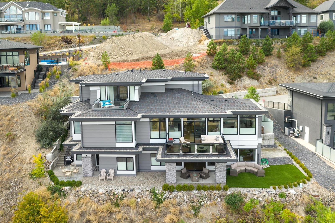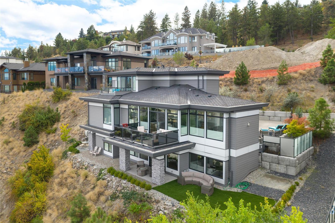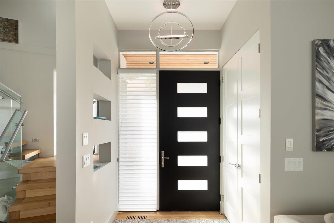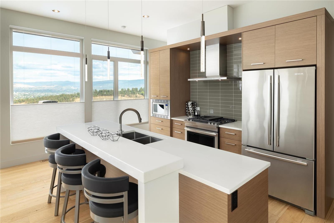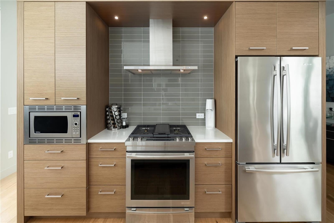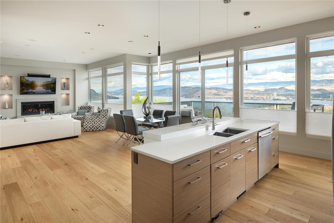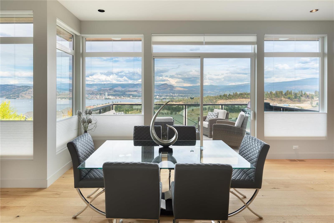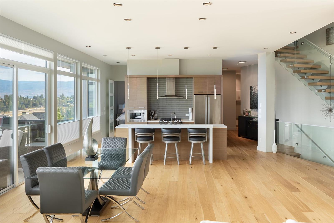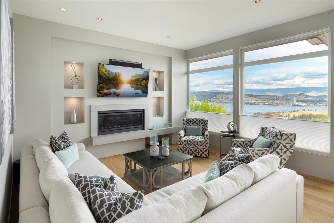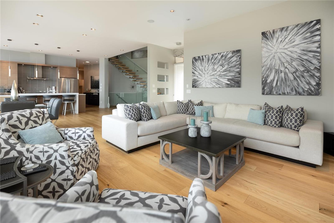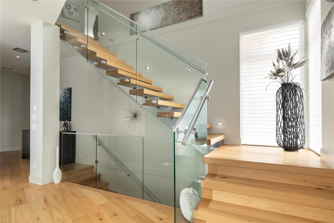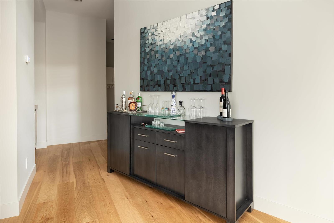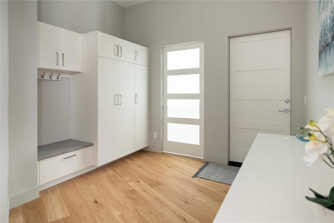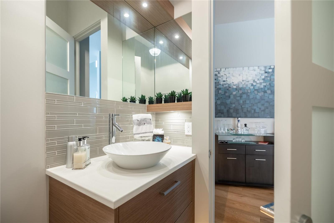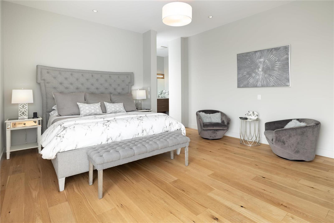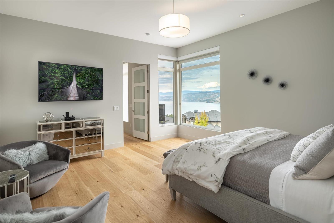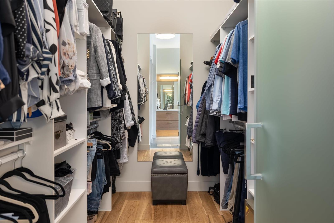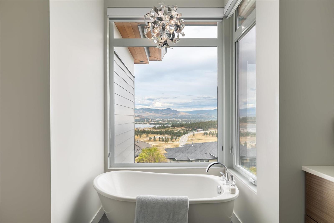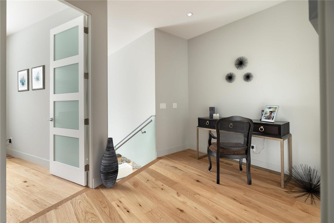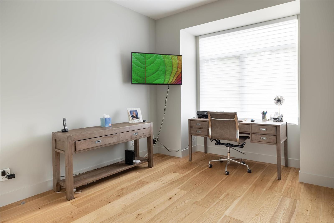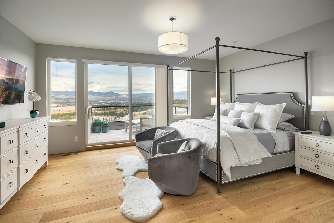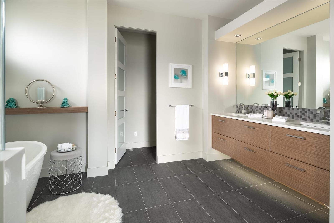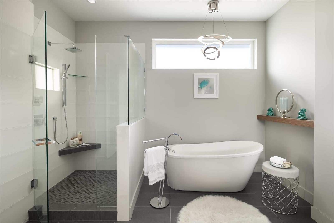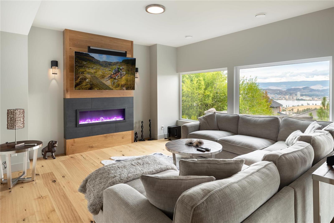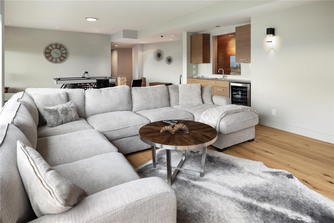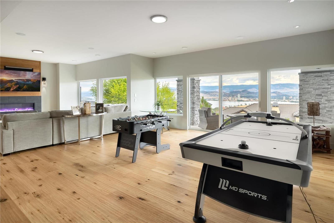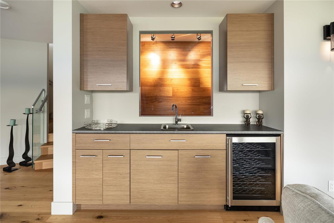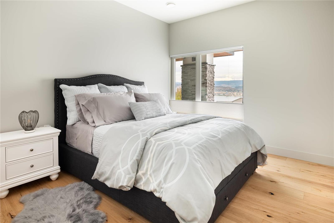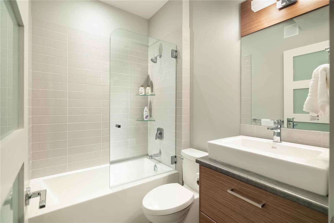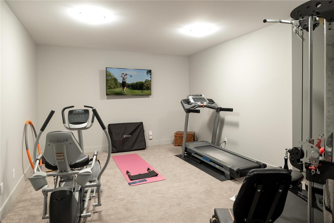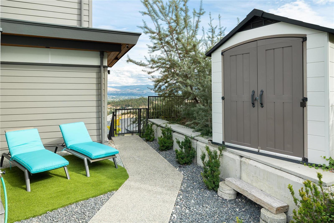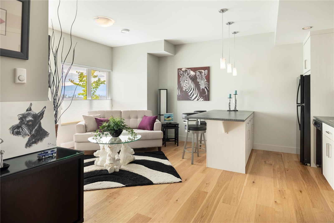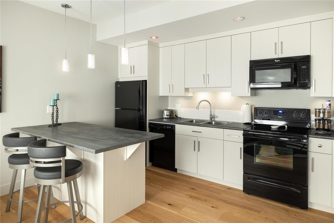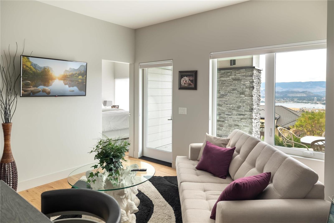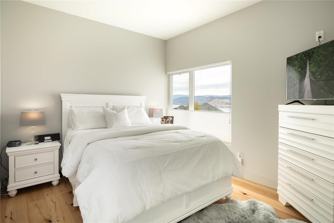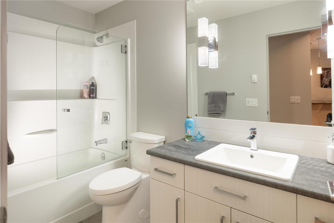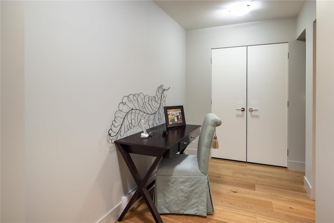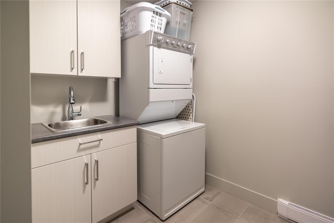Welcome to 1781 Diamond View Drive! Located in the highly desirable and sought-after Diamond View Estates in West Kelowna, this contemporary masterpiece offers stunning panoramic views of Okanagan Lake and Downtown Kelowna. Designed by the award-winning team of Carl Scholl Architecture and Ginette Interiors, this beautiful custom floor-plan boasts 4865 sq. Ft of living space and an open concept design with natural light throughout. This beautiful home features hardwood floors, designer lighting, modern colour palette and a stunning open riser staircase, with glass and steel railings. The main level has an expansive entrance way, gorgeous designer kitchen with quartz countertops, stainless-steel Jenn Air appliances, pantry and a living room with a gas electric fireplace. Off of the main living area is the primary bedroom, which has a walk-in-closet and a 5-pc spa like en-suite. The main level is complete with a powder room, mini bar, mud/laundry room and a deck. The upper-level has two bedrooms, including a second primary bedroom with access to a 5-pc en-suite and a private deck. The lower level has a huge recreation room with a linear fireplace, wet bar and wine cellar. The lower level is complete with a media room/home gym, bedroom, 4-pc bathroom and a one-bedroom legal suite. The home is wired with a nine-zone sound system and six security cameras. Balance of 2-5-10 home warranty. GST paid. All measurements are approximate, please verify if important. (id:4069)
Address
1781 Diamond View Drive,
List Price
$1,924,888
Sold Price
$1,795,000
Sold Date
18/01/2022
Property Type
Single Family
Type of Dwelling
House
Area
British Columbia
Sub-Area
West Kelowna
Bedrooms
5
Bathrooms
5
Floor Area
4,865 Sq. Ft.
Lot Size
0.23 Sq. Ft.
Year Built
2017
Maint. Fee
$99.00
MLS® Number
10240665
Listing Brokerage
Sage Executive Group Real Estate
Basement Area
Full (Finished)
Postal Code
V1Z4B7
