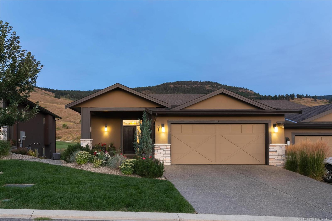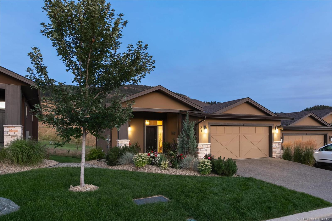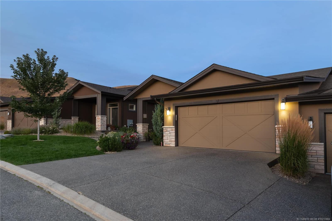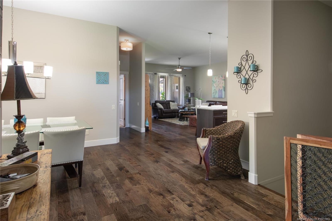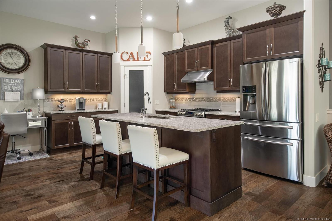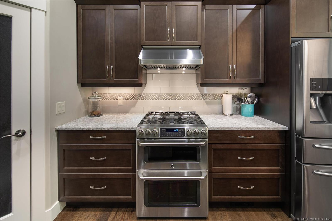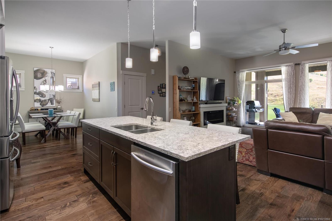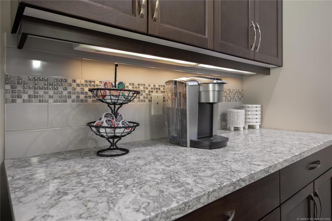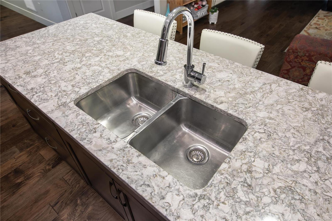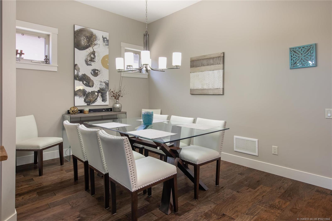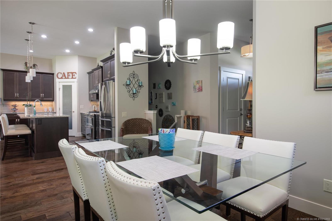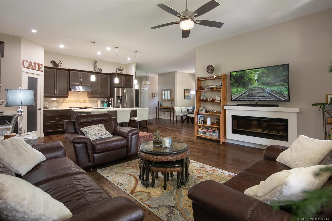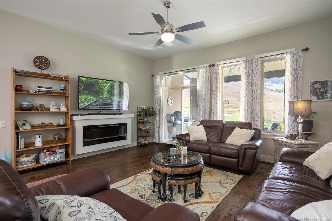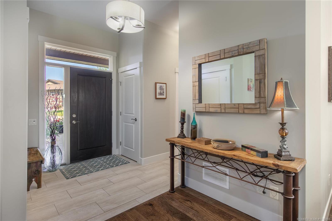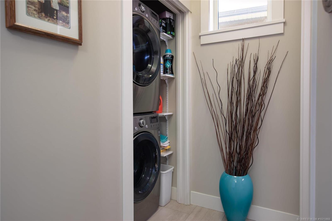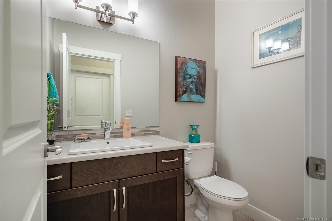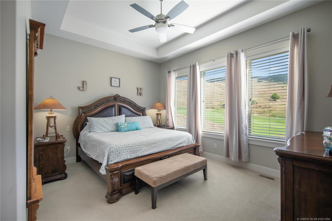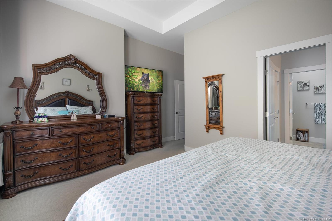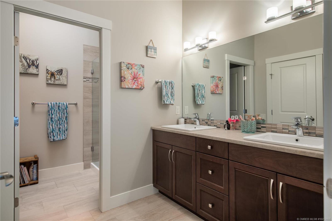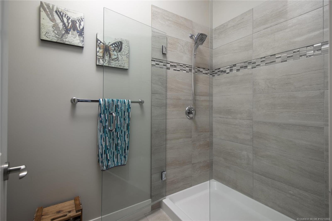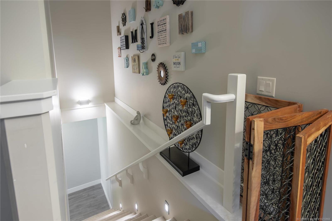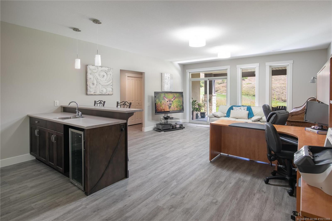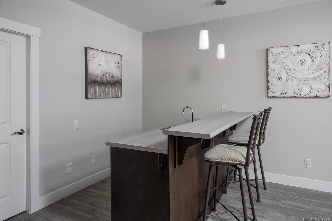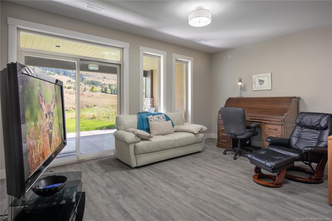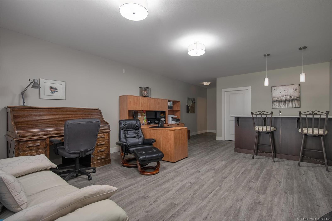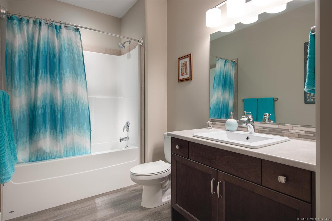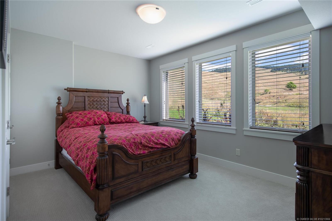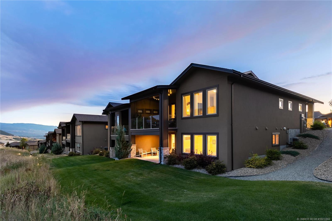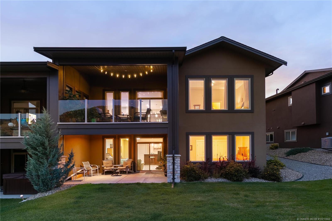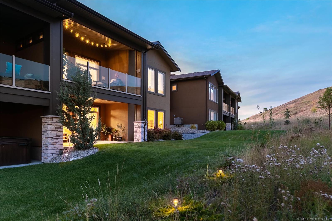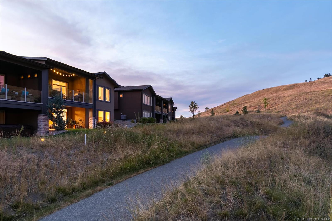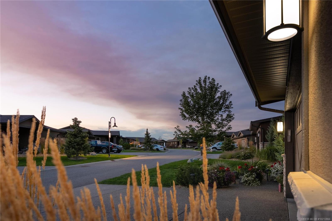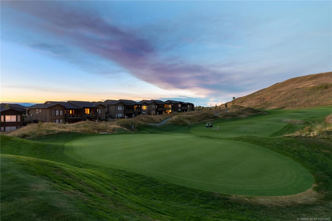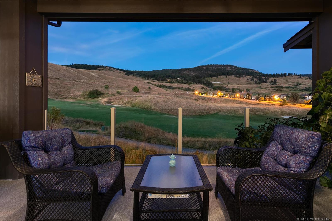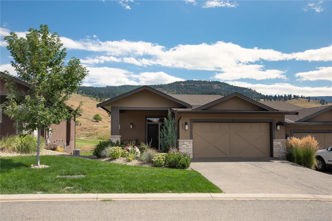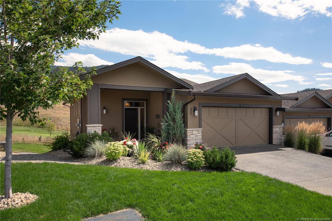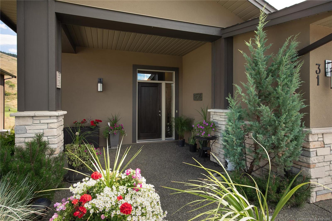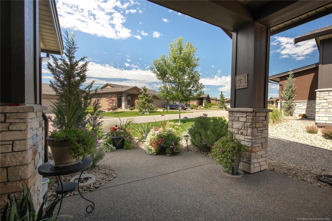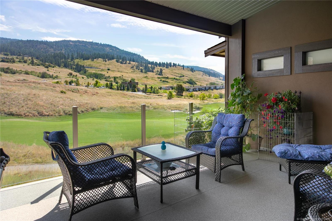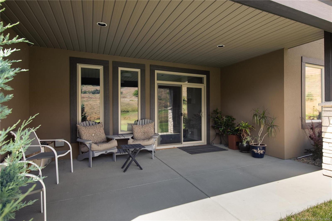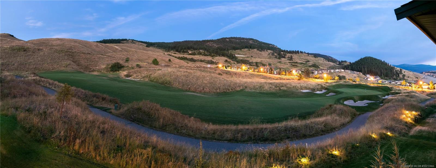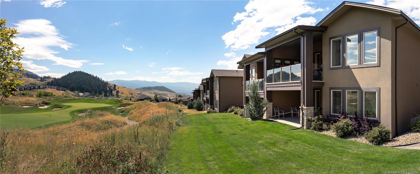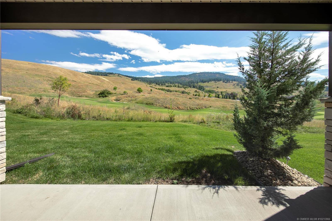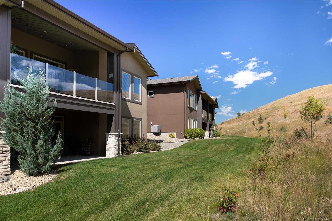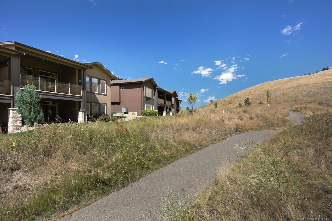Welcome to #31 1836 Tower Ranch Boulevard. Located in the highly desirable and sought-after Tower Ranch community, this beautiful semi-detached townhome is positioned atop the Eastern bench, overlooking the 18th green on the Tower Ranch golf course! Built by the award-winning Dilworth Homes, the Galloway One floor plan boasts 2583 sq. Ft of living space and an open concept design. The main level features a huge entrance way with a powder room off to one side and garage access off to the other. The designer kitchen features dark kitchen cabinets, quarts countertops and top of the line stainless steel appliances. The kitchen opens into a separate dining area, as well as the main living area with access to a oversized covered deck. Off of the main living area is the master bedroom, which features trayed ceilings, walk-in-closet and a 5-pc spa like en-suite that will impress even the most discerning buyers. The basement level features a huge recreation room with a wet bar and two more bedrooms separated by a full 5-pc bathroom. You will also find an oversized mechanical/storage room to store all of your personal belongings. Tower Ranch is an award winning 18-hole course offering stunning vistas of downtown Kelowna and Lake Okanagan. Voted the #1 course in Kelowna, find out why more people are moving to Tower Ranch. (id:4069)
Address
#31 1836 Tower Ranch Boulevard,
List Price
$734,900
Sold Price
$715,000
Sold Date
25/09/2020
Property Type
Single Family
Type of Dwelling
Row / Townhouse
Style of Home
Ranch
Area
British Columbia
Sub-Area
Kelowna
Bedrooms
3
Bathrooms
3
Floor Area
2,583 Sq. Ft.
Year Built
2015
Maint. Fee
$271.95
MLS® Number
10213866
Listing Brokerage
Sage Executive Group Real Estate
| Century 21 Creekside Realty (Luckakuck Wy)
Basement Area
Full (Partially finished)
Postal Code
V1P1S8
Site Influences
Golf Course, Recreation, Airport, Schools
Features
Hillside, Rolling, Level
